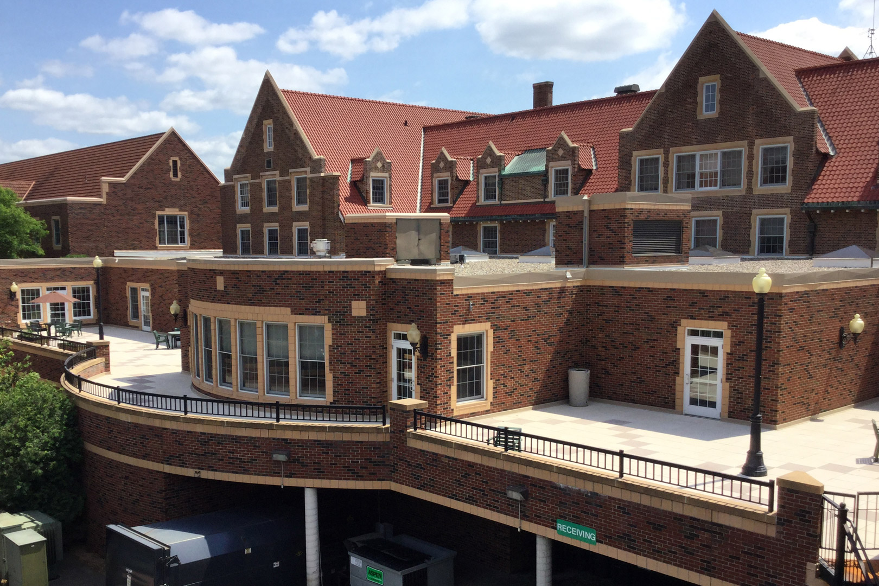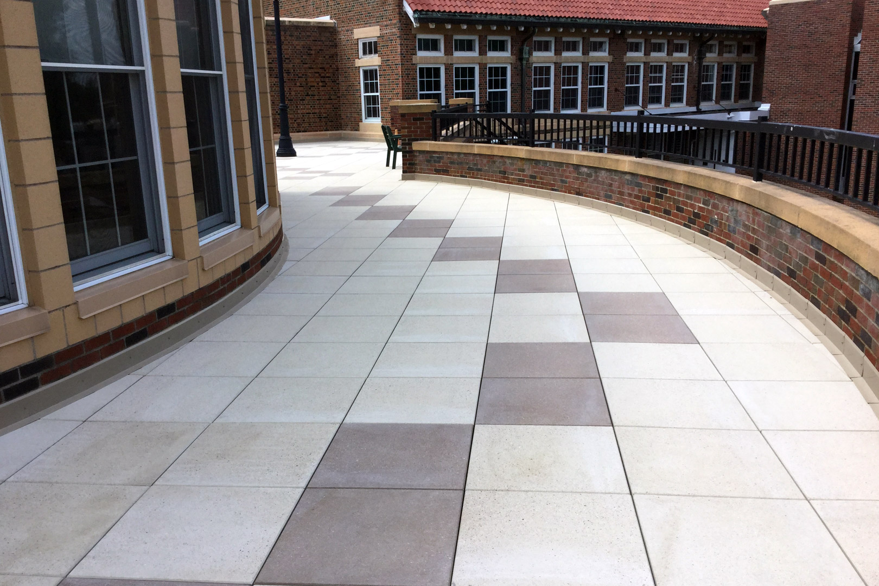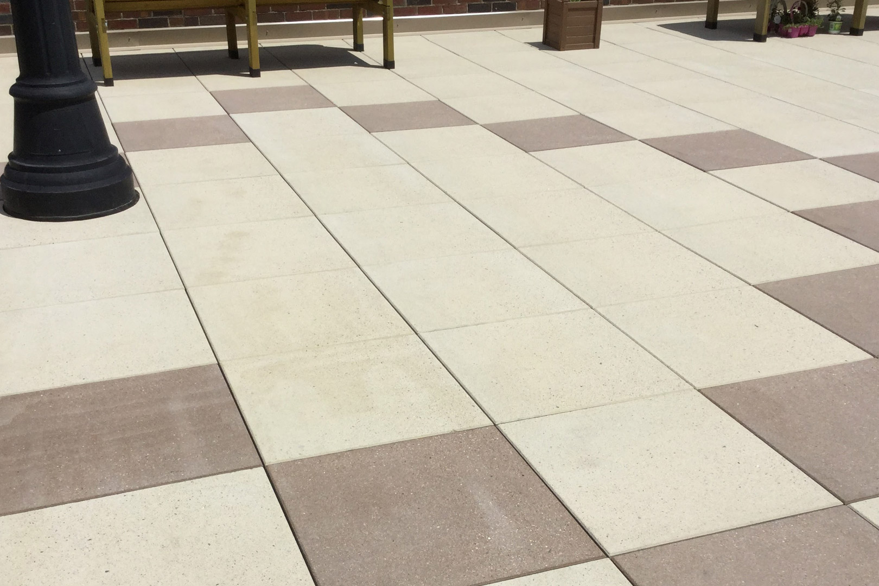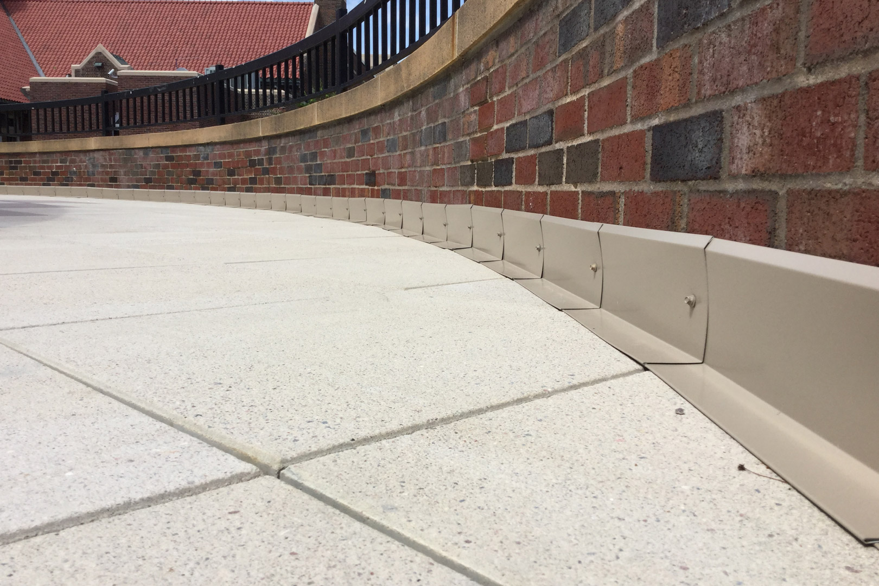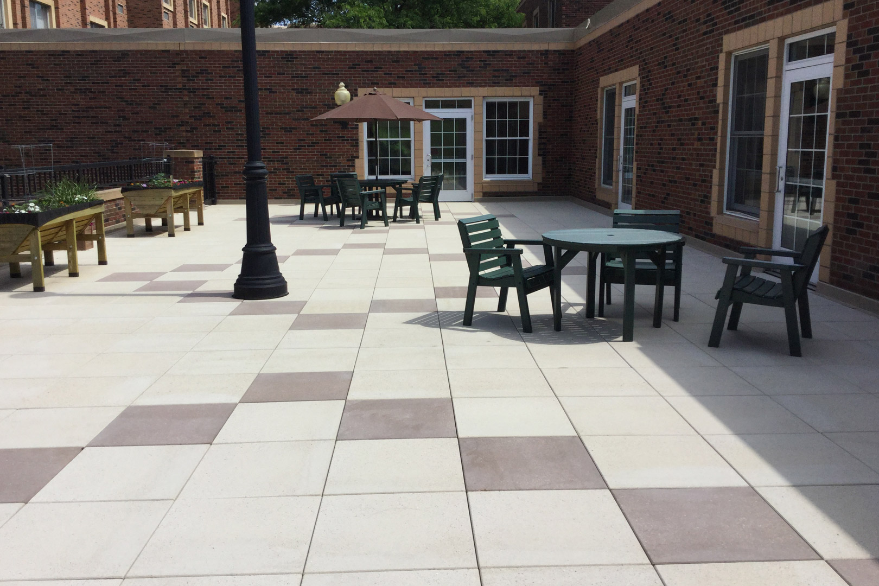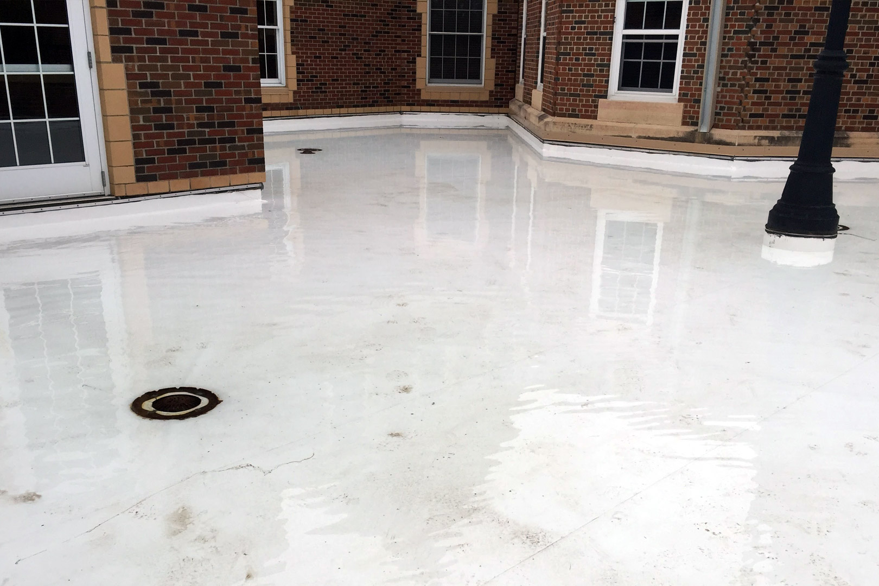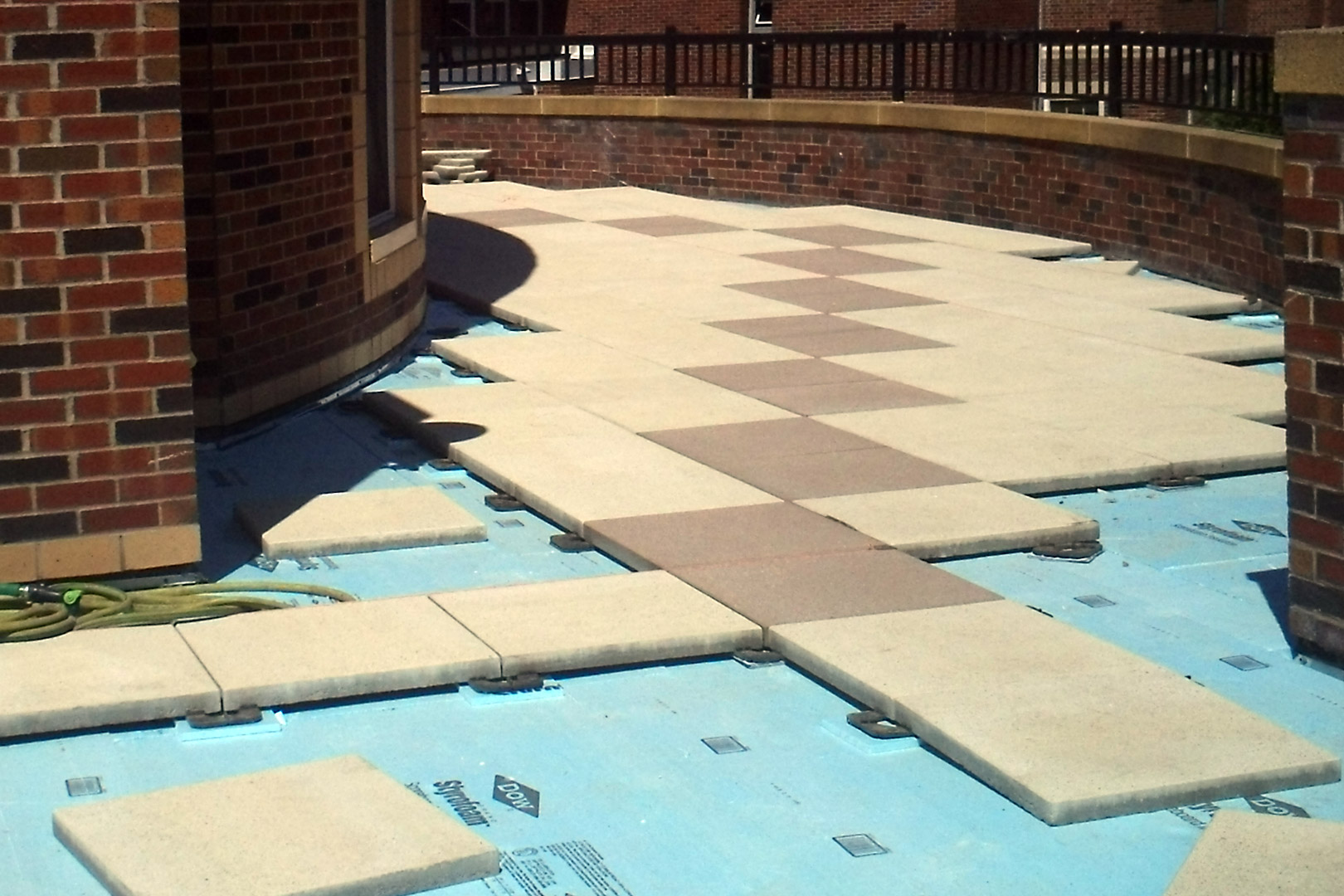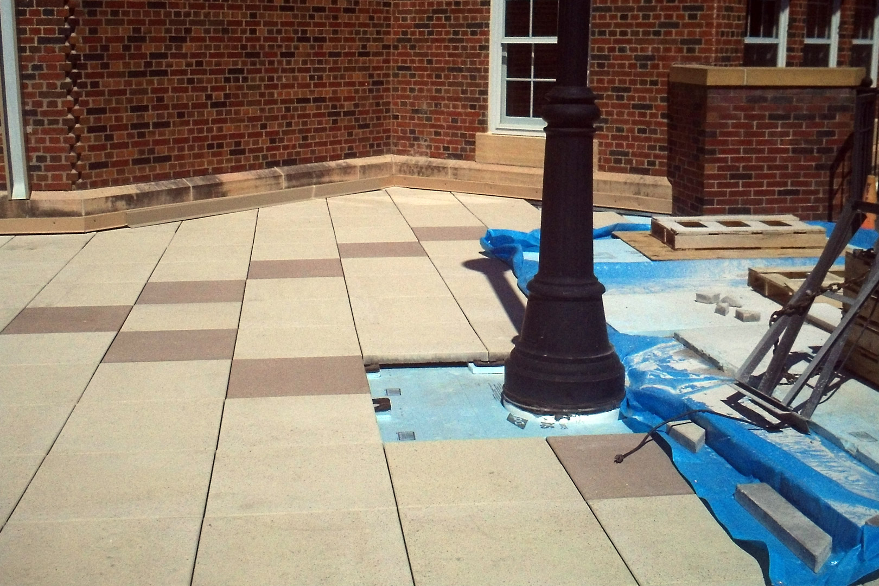Minnesota Masonic Home Rooftop Patio
11501 Masonic Home Dr, Bloomington, MN 55437
We needed to test the roof to ensure it is water tight before adding patio pavers. The roof has a concrete deck. The concrete deck was roofed with fully adhered TPO. Once the TPO roof was completed the drains were plugged and 4-5 inches of water was added to flood the roof. The flood test lasted five days to ensure the roof was watertight, then the rooftop patio construction was started.
All the rooftop pavers are set on rubber terra pad spacers to ensure that there is drainage below the pavers and all pavers are equally spaced.
The area was kept as clean as possible during construction to lessen disruption to tenants.
Related Flat Roof Projects
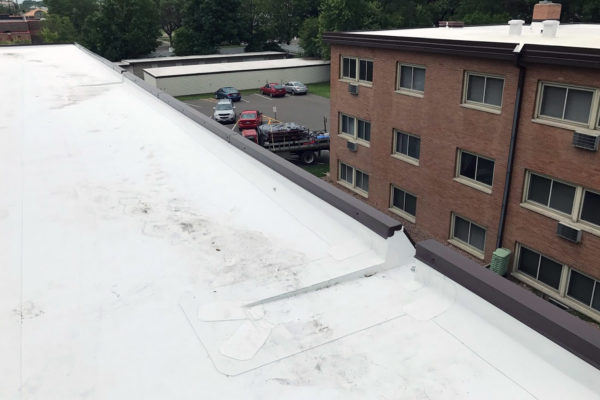
Three Building Multi-Family Apartment Complex
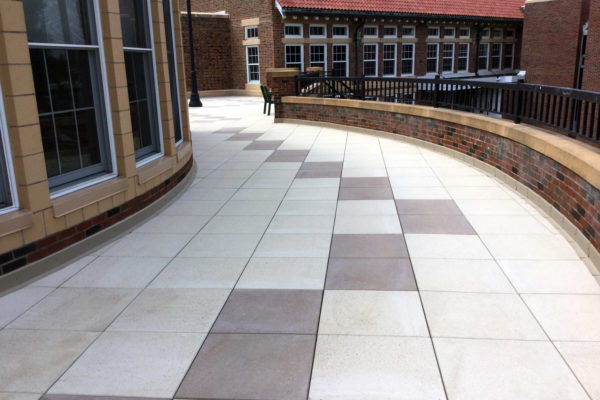
Minnesota Masonic Home Rooftop Patio



